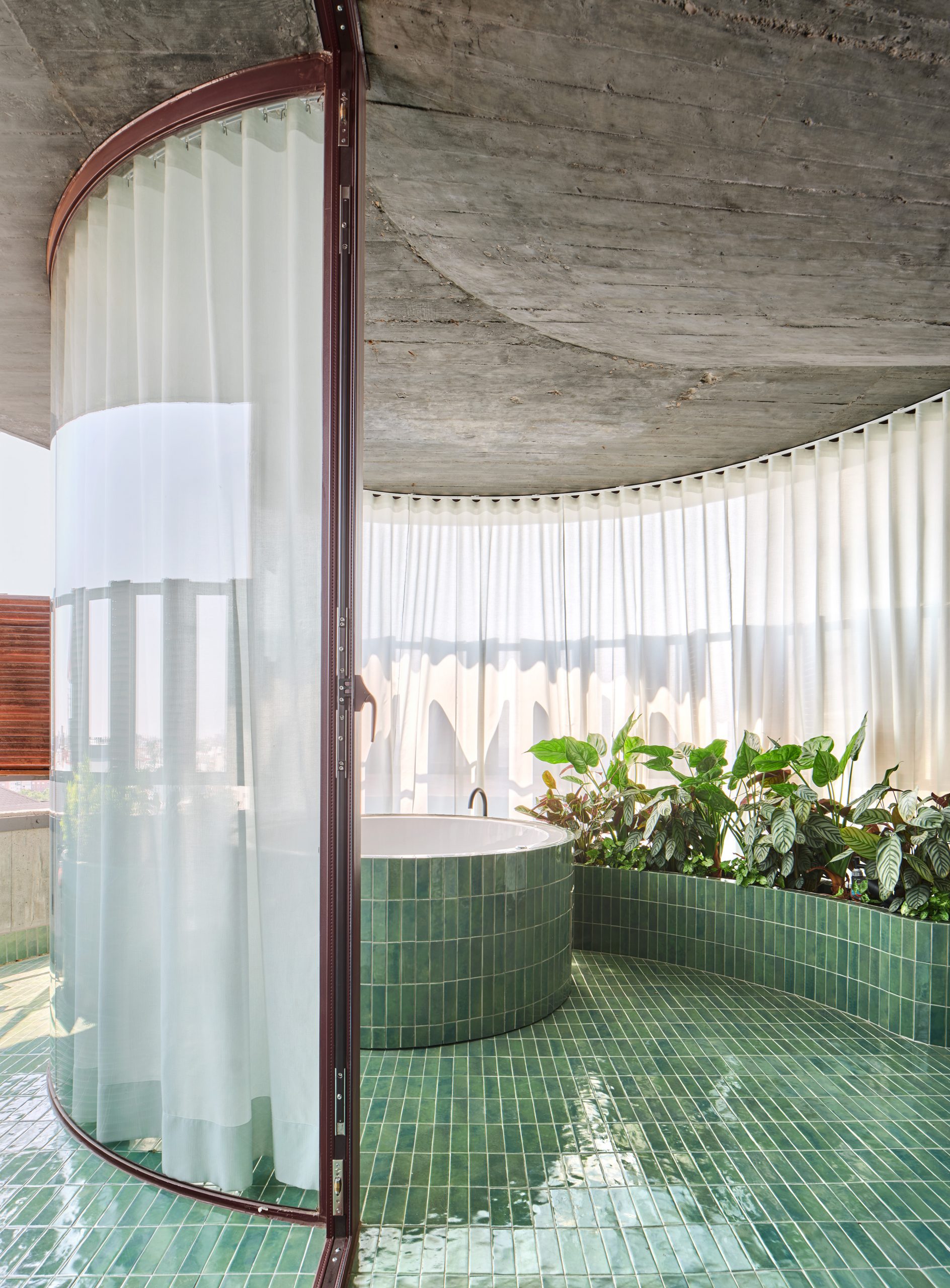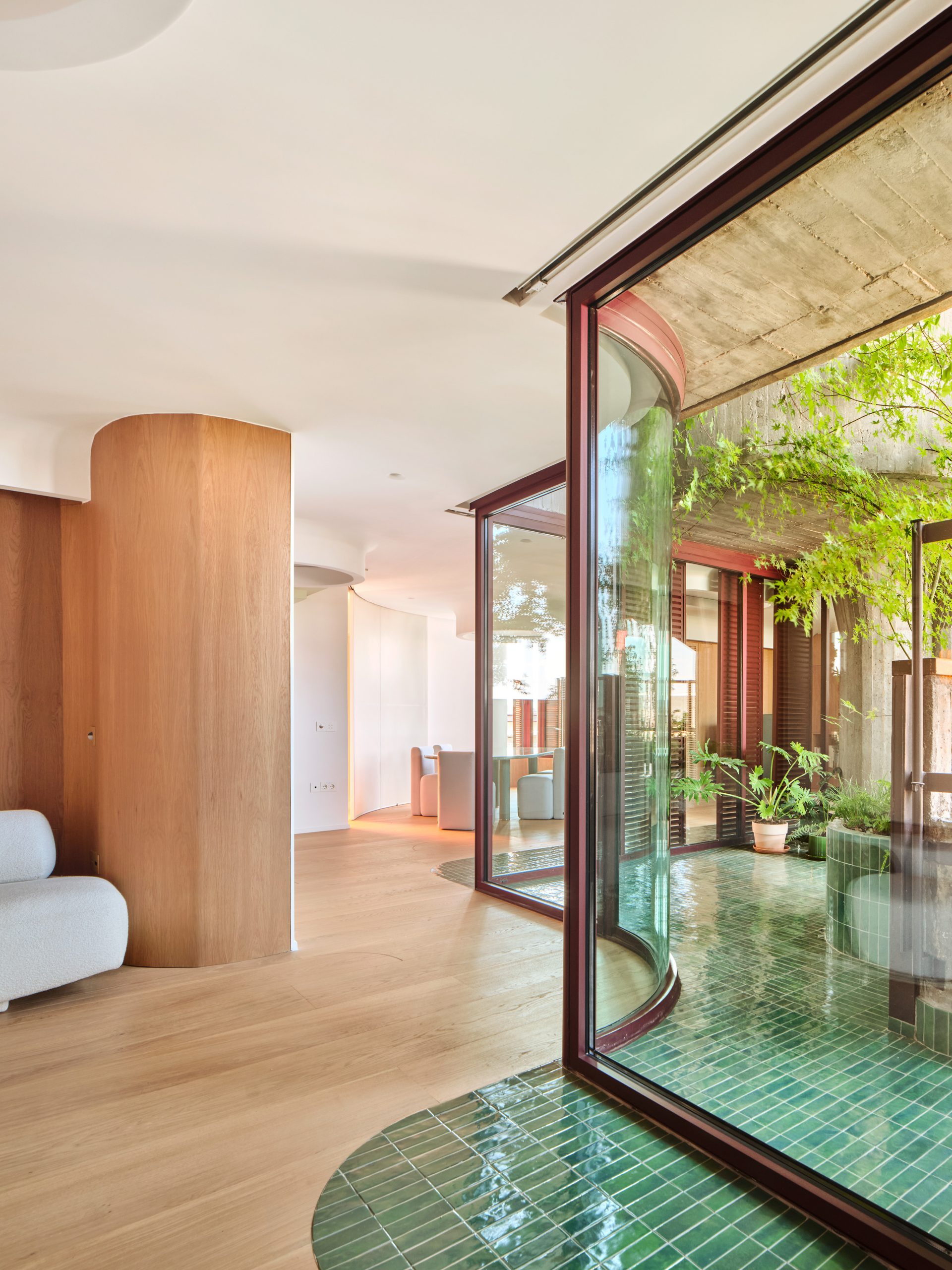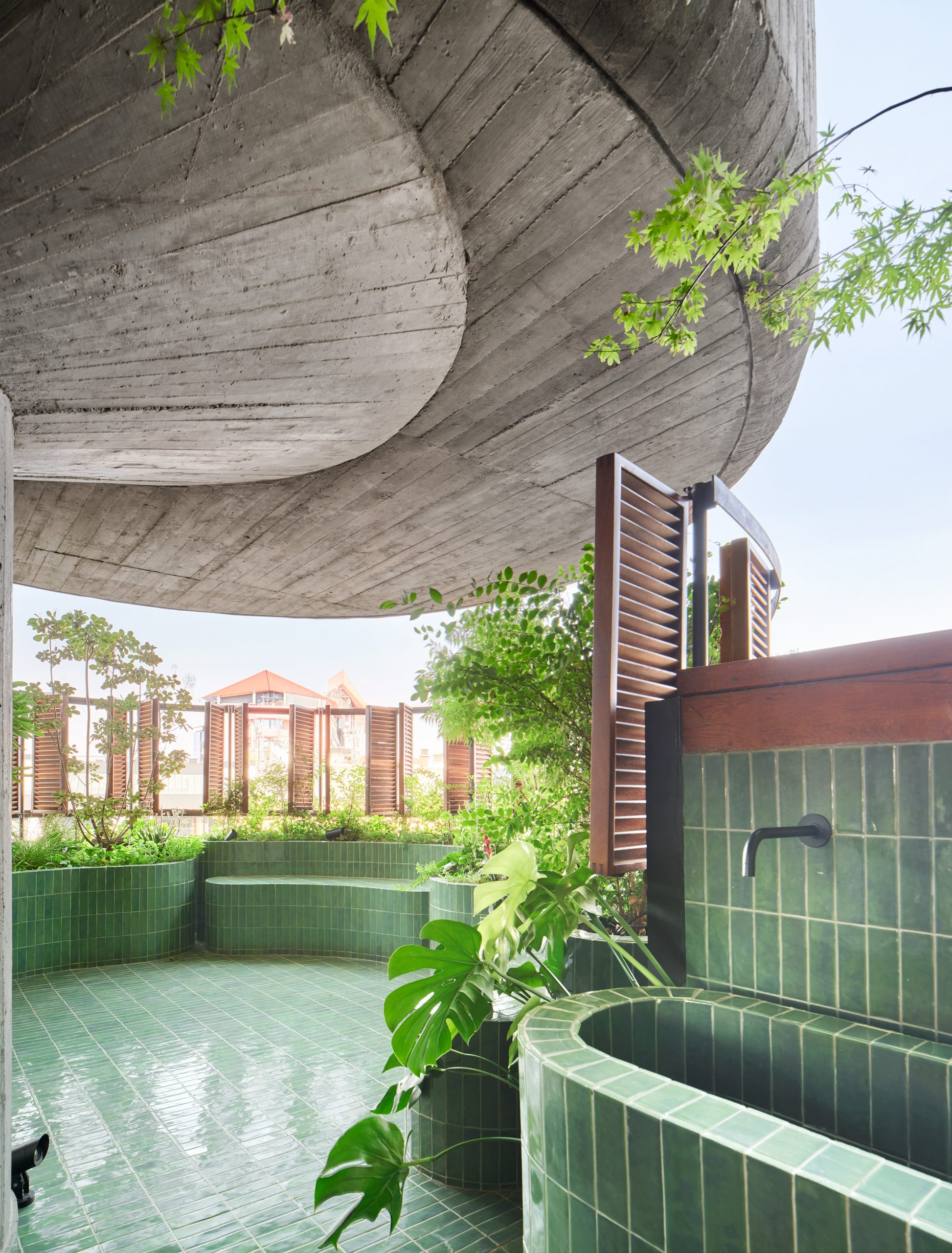“Villas in the sky” is how apartmets in Torres Blancas were advertised in the 1960s: a Madrid tower block by Francisco Javier Sáenz de Oiza that became an internationally famous iconic work of architecture. This prime example of Brutalist architecture is considered to be a clera exponent of the experiments in collective housing that were made in the mid 20th century.
With this ground-breaking tower bloc, Sáenz de Oiza wanted to hihghlight the importance of a home´s outdoor areas in the life of its inhabitants.
The living spaces all face out onto the terraces, where the same green ceramic tiles have been used on the floors and beanches and to clad the furniture.
Architects: Studio.Noju
Photos: José Hevia
Tiles: WOW Design (Bejmat collection)
With the tower block, Sáenz de Oiza wished to highlight the importance of a home´s outdoor spaces in the life of its inhabitants. For the refurbishment project to a 400m2 penthouse apartment on the 10th and 11th floors of the building, Nojo, an architect’s studio founded 3 years ago, chose a unique tile model by WOW Design.
“Intervening in an iconic work of architecture like this is no easy task,” said the arhitects in charge of the project. Oiza’s building was conceived to be an extension of the concept of a city garden, and he imagined a tower block rising up like a vertical forest above the Madrid skyline.


The project revolver around the recovery of the home´s terraces, clad in ceramic tiles.
For the architects, “the project to revamp the whole apartment was tackled through dialogue with the building, giving rise to experimentation with new materials and formal solutions that pay tribute to the background context, while avoiding any stultifying sense of nostalgia.”
The first decision was to recover the terraces that had been incorporated in the apartment’s interiors during successive reforms. They became the focal point of the project, with all the main living spaces facing out onto this green centrepiece. To emphasize the new central role played by the terraces, ceramic tiles were chosen that fitted in with the apartment’s new identity.
A bright green glazed tile model was selected from the Bejmat collection by WOW Design, able to infuse the terraces with unique luminosity while also contrasting with the French matt oak interiors. A small fountain clad in the same tiles was transformed into a central feature of this space.
Bright olive-green tiles indoors and out
To draw even more attention to the 5x15cm ceramic tiles, the floors, planters and benches were all covered in them, since the collection’s mechanical properties allow for the tiles’ use on all these surfaces. As the architects in charge of the project said, “The Olive Gloss Bejmat model transforms the exteriors into a genuine high-rise Garden of Eden.” The bright green glazed tiles are evocative of the period when the tower block was built and yet they still have an unmistakeable modern appeal.
To emphasize the importance of these outdoor spaces, the same tiles were used as features inside the home at certain specific points for thresholds or for surfaces where indoor plants could be placed.
The same porcelain tiles were used for all the outdoor areas of this penthouse apartment, including the terrace of the main bedroom, the outdoor furniture, the balcony of the guest room, and a glassed-in room with curved glass walls where the bathtub stands. By using the same tiles on the bathtub and planter, it looks like yet another of the home’s outdoor areas.
In the project, numerous tributes are paid to the tower block and to the original state of the apartment, reconverting the home’s outdoor spaces into a social hub through the creation of a unique setting where ceramic tiles play a star role. In the words of the architects, it is “a home that pays tribute to an iconic forward-looking example of Madrid’s architectural heritage.”
The refurbishment project has already been singled out for the Best Home Award in the 2023 “Fuera de Serie” Design and Innovation Awards.




 (
(